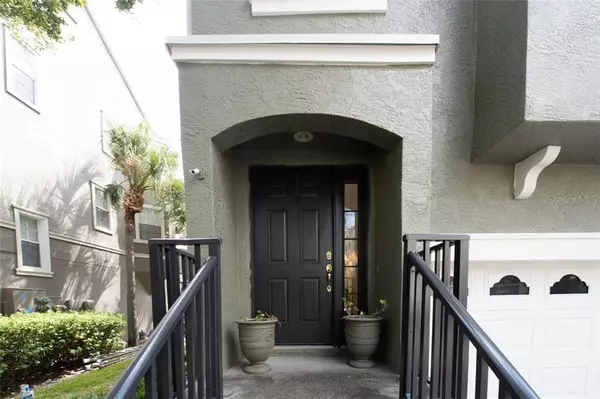$535,000
$559,600
4.4%For more information regarding the value of a property, please contact us for a free consultation.
3 Beds
4 Baths
2,056 SqFt
SOLD DATE : 05/07/2020
Key Details
Sold Price $535,000
Property Type Townhouse
Sub Type Townhouse
Listing Status Sold
Purchase Type For Sale
Square Footage 2,056 sqft
Price per Sqft $260
Subdivision Harbourside At Harbour Island
MLS Listing ID T3198340
Sold Date 05/07/20
Bedrooms 3
Full Baths 3
Half Baths 1
Construction Status Financing,Inspections
HOA Fees $225/mo
HOA Y/N Yes
Year Built 2000
Annual Tax Amount $9,363
Lot Size 1,306 Sqft
Acres 0.03
Property Description
Gorgeous, corner end unit 3 level Harbourside townhome right on the water in Downtown Tampa! Quick and easy access to interstates and the developing water street community. Beautiful patios and balconies on every floor and a freshly painted exterior. Enjoy your morning coffee watching the sunrise over the water accompanied by a nice ocean breeze. Hop on your bike and take the Tampa Riverwalk down to Armature Works, or grab a scooter and explore all of Tampa like Sparkman Wharf, Curtis Hixon Park, Ybor City and more! Enjoy a feeling of security with a 24/7 guarded gate of the South Neighborhood Association. Community pool, areas to leave your kayak/paddle board as well as a playground for the little ones! Located in the Gorrie Elementary, Wilson Middle and Plant High School district. Paradise is closer than you think, find yours today! Association approval required, Call Now
Location
State FL
County Hillsborough
Community Harbourside At Harbour Island
Zoning PD
Rooms
Other Rooms Bonus Room, Great Room
Interior
Interior Features Ceiling Fans(s), Eat-in Kitchen, High Ceilings, Kitchen/Family Room Combo, Open Floorplan, Solid Surface Counters, Solid Wood Cabinets, Thermostat, Walk-In Closet(s)
Heating Central
Cooling Central Air
Flooring Hardwood, Laminate, Tile
Furnishings Negotiable
Fireplace false
Appliance Dishwasher, Disposal, Dryer, Gas Water Heater, Microwave, Range, Refrigerator, Washer
Laundry Inside
Exterior
Exterior Feature Balcony, Irrigation System, Lighting, Rain Gutters
Garage Driveway, Electric Vehicle Charging Station(s), Garage Door Opener, Guest
Garage Spaces 2.0
Community Features Association Recreation - Owned, Buyer Approval Required, Deed Restrictions, Gated, Park, Playground, Pool, Boat Ramp, Sidewalks, Water Access, Waterfront
Utilities Available Cable Available, Electricity Connected, Natural Gas Connected, Public
Waterfront true
Waterfront Description Bay/Harbor
View Y/N 1
Water Access 1
Water Access Desc Canal - Brackish
View Water
Roof Type Shingle
Porch Deck, Patio, Rear Porch, Screened
Attached Garage true
Garage true
Private Pool No
Building
Lot Description Conservation Area, Flood Insurance Required, FloodZone, City Limits, Near Marina, Near Public Transit, Sidewalk, Paved
Story 3
Entry Level Three Or More
Foundation Slab
Lot Size Range Up to 10,889 Sq. Ft.
Sewer Public Sewer
Water Public
Structure Type Block,Stucco,Wood Frame
New Construction false
Construction Status Financing,Inspections
Schools
Elementary Schools Gorrie-Hb
Middle Schools Wilson-Hb
High Schools Plant-Hb
Others
Pets Allowed Number Limit, Size Limit
HOA Fee Include 24-Hour Guard,Pool,Escrow Reserves Fund,Maintenance Structure,Maintenance Grounds,Management,Pool,Private Road,Recreational Facilities,Security
Senior Community No
Pet Size Large (61-100 Lbs.)
Ownership Fee Simple
Monthly Total Fees $508
Acceptable Financing Cash, Conventional, FHA, VA Loan
Membership Fee Required Required
Listing Terms Cash, Conventional, FHA, VA Loan
Num of Pet 2
Special Listing Condition None
Read Less Info
Want to know what your home might be worth? Contact us for a FREE valuation!

Our team is ready to help you sell your home for the highest possible price ASAP

© 2024 My Florida Regional MLS DBA Stellar MLS. All Rights Reserved.
Bought with KELLER WILLIAMS REALTY

"My job is to find and attract mastery-based agents to the office, protect the culture, and make sure everyone is happy! "






